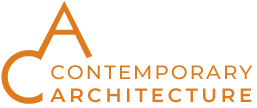CAMMERAY HOUSE 3
Alterations and additions to an existing home in the Municipality of North Sydney.
This home is a refurbishment of an existing early 1900's home. The existing home was already a three storey house, extended in the 1980's. There was a master bedroom in the roof space, living and bedrooms on the ground floor level and office and laundry in the basement. There was a large drop from the existing living space to the rear yard. The basement was excavated further and the living zone was moved to the basement area to address the rear yard and the new pool. This new area includes an open plan living, dining and kitchen, a new laundry and a new wc. This area opens onto the new deck with retractable awning, and the new pool. On the ground floor the existing bathroom was refurbished and the existing kitchen was changed to an ensuite and guest bedroom.
DA approval took 5 months, and the entire project took 2 years from the beginning to end. Contemporary Architecture was involved in all stages of the design, documentation, interior design and contract administration.
Completion: 2013
Builder: Jaikin Construction Group
Landscape: Hortus Design
Photography: Ute Wegmann Photography











