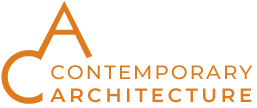NORTH SYDNEY HOUSE 1
Alterations and additions to an existing home, listed as a contributory item within the Holtermann Estate Part D Conservation Area in Crows Nest, within North Sydney Council.
This project is alterations and additions to an existing brick cottage including a new upper level and ground floor extensions at the rear. The new ground floor additions accommodate a feature staircase, kitchen and dining area, and rear deck to the yard. The upper level includes two bedrooms and a bathroom with dormers to each of the spaces.
DA approval took 5 months, which included negotiations with council, and the entire project took 2 years from the beginning to end. Contemporary Architecture was involved in all stages of the design, documentation, interior design and contract administration.
Completion: 2012
Builder: CJBom Constructions
Landscape: Hortus Design
Photography: Ute Wegmann Photography










