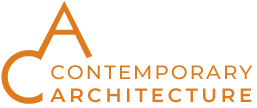BALMAIN HOUSE 1
Alterations and additions to an existing heritage listed cottage in Leichhardt Council.
The original front sandstone cottage has been retained and restored to preserve its heritage significance. A contemporary two-storey addition steps down the site to the rear taking advantage of beautiful views of Johnstons Bay and to Pyrmont beyond.
The site proved challenging as it is quite narrow and slopes steeply to the south, so large openings, skylights, voids and louvre windows allow for ventilation and penetration of natural light through the spaces. The external aesthetic of the house is contemporary with vertical light-weight cladding, timber battens and aluminium windows and doors. The contemporary detailing continues internally with shadowline skirtings and cornices, glass balustrades and sleek built in joinery.
The original Development Application was submitted by Tanner Architects. Contemporary Architecture was engaged to make substantial changes to the original approval and submit a Section 96 through Leichhardt Council. We then did full construction documentation and interior design, tendered the project and were involved in the contract administration stage.
Completion: 2015
Builder: Newmark Constructions
Landscape: Bell Landscapes
Photography: Anthony Potter Photography


















