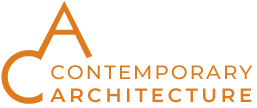CAMMERAY HOUSE 2
Alterations and additions to an existing home in the municipality of North Sydney.
This home is an extensive refurbishment of an existing 1910 home in original condition. A new upper floor level with dormers has been added to accommodate a master bedroom, ensuite, study, storeroom and balcony. The ground floor level at the rear of the home has also been extended to include a new open plan living, dining, kitchen and laundry with the existing part of the house refurbished to include two bedrooms, family room and bathroom. A new covered verandah leads out into the rear garden. A new double carport, an in-ground pool and extensive landscaping is also included in the project.
DA approval took 6 months which included negotiations with council. Contemporary Architecture was involved in all stages of the design, approval, construction documentation, interior design and contract administration.
Completion: 2010
Builder: Atlanta Building
Landscape: Hortus Design
Photography: Ute Wegmann Photography













